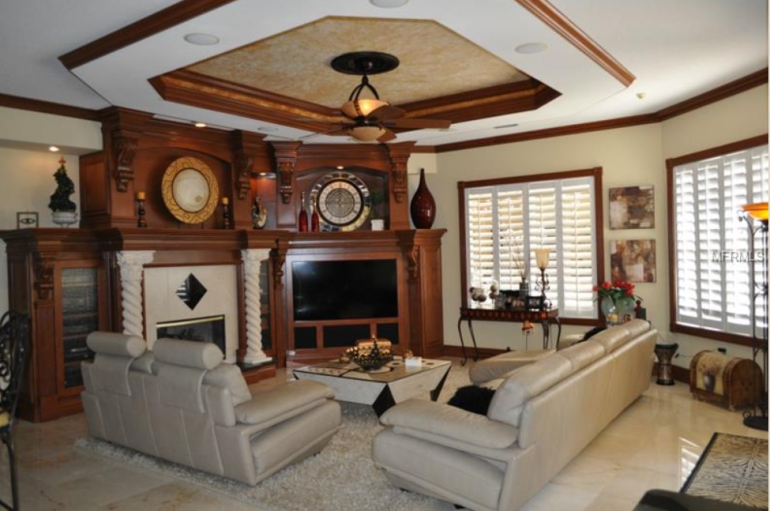10628 Pontofino
10620 Pontofino Drive
Trinity, Florida, 34655
RENTED
5 BEDROOMS | 4.5 BATHROOMS
Overview
Enter into a Mediterranean masterpiece with 5 bedrooms, 4 full baths and 1 half bath custom-built Costanza home with soaring 22 ft gold-leaf ceiling with intricate plaster moldings. This home is in the gated community of Champions Club. Gorgeous custom iron staircase, stunning silk drapes and faux finishes throughout. House has surround sound system throughout. Chef’s kitchen with Stainless Steel appliances, new Bosch dishwasher, built in double refrigerator and freezer, double ovens, Jann-air gas cook top with grill, warming drawer, huge walk-in pantry, water softener, reverse osmosis and center island to name a few. Master bedroom is a dream retreat with jacuzzi tub, bidet, separate walk in shower and a walk-in closet to die for! Separate in law house with full kitchen, family room, bedroom and bath. Outside is truly a paradise with oversized backyard on the 11th hole of Fox Hollow Golf Course. Relax in front of the outdoor fireplace, enjoy surround sound music with flat screen TV and built in Viking gas grill. Driveway and back patio brick pavers just resealed. Separate in law/guest house with full kitchen, family room, bedroom and full bathroom with Jacuzzi tub . Oversize three car garage with built in cabinets, built in Stainless Steel refrigerator and freezer, new 75 gallon hot water tank and beautiful epoxy floors. House was freshly painted one year ago. No detail has been left out on this unique property.
TRACT FLORESTA AT CHAMPIONS CLUB YEAR BUILT 2004
GARAGE SPACES 7.0 COUNTY Pasco
TOTAL PARKING 7 STATUS Active
PROPERTY TYPE(S) Residential, Single Family Home
SCHOOLS
Elementary School Trinity Elementary-PO
Jr. High School Seven Springs Middle-PO
High School J.W. Mitchell High-PO
PRICE HISTORY
Prior to Oct 7, ’14 $1,399,000
Oct 7, ’14 – Jan 19, ’15 $1,450,000
Jan 19, ’15 – Mar 9, ’15 $1,399,000
Mar 9, ’15 – Today $1,299,000
ADDITIONAL DETAILS
ADDITIONALROOMS Bonus Room,Den/Library/Office,Family Room,Game Room,Inlaw / Rental Apartment, Bonus Room, Den/Library/Office, Family Room, Game Room, Inlaw / Rental Apartment
AIRCONDITIONING Central
ARCHITECTURALSTYLE Custom, Custom
COMMUNITYFEATURES Card Entry, Community Hot Tub/Spa, Deed Restrictions, Fees Required, Fitness, Gated Community, Golf Community, Playground, Recreation Building, Tennis Courts
EXTERIORCONSTRUCTION Block, Stucco, Wood Frame
EXTERIORFEATURES Balcony/Sun Deck, Detached In-Law Apt, Gutters / Downspouts, Hot Tub/Spa, Irrigation System, Mature Landscaping, Outdoor Grill, Outdoor Kitchen, Outdoor Lights, Patio/Porch/Deck Covered, Satellite Dish, Storage
FINANCINGAVAILABLE Cash, Conventional
FIREPLACEDESCRIPTION Decorative, Family Room, Gas Fireplace, Other Room
FIREPLACEYN 1
FLOORCOVERING Carpet, Marble, Wood
FOUNDATION Slab
GARAGECARPORT 3 Car Garage, 4 Car Garage
GARAGEFEATURES Attached, Door Opener, Oversized
GREENENERGYFEATURES Energy Star Dishwasher, Energy Star Refrigerator, Energy Star Washer
GREENLANDSCAPING Fl. Friendly/Native Landscape
HOAFEE 785.00
HOUSINGFOROLDERPERSONS N/A
INTERIORFEATURES Attic, Blinds/Shades, Built in Features, Cathedral/Vaulted Ceiling, Ceiling Fan(S), Crown Molding, Hot Tub/Spa, In Wall Pest System, Inside Utility, Solid Surface Counters, Solid Wood Cabinets, Tray Ceiling, Walk In Closet, Window Treatment
INTERIORLAYOUT Breakfast Room Separate, Eating Space In Kitchen, Formal Dining Room Separate, Formal Living Room Separate, Great Room, Living Room/Great Room, Open Floor Plan, Volume Ceilings
INTERNETYN 1
KITCHENFEATURES Breakfast Bar, Desk Built In, Island, Walk In Pantry
LOCATION Balcony, Golf Course Frontage, Golf Course View, Lot – Oversized, Pool View, Street Paved
MASTERBATHFEATURES Bath w Spa/Hydro Massage Tub, Bidet, Dual Sinks, Tub with Separate Shower Stall
MONTHLYHOAAMOUNT 261.67
NEWCONSTRUCTIONYN 0
PETRESTRICTIONSYN 0
PETSALLOWEDYN 1
POOL Community, Private
POOLTYPE Auto Cleaner, Child Safety Fence, Heated Pool, Heated Spa, In Ground
PROPERTYDESCRIPTION Two Story
PROPERTYSTYLE Single Family Home
PROPERTYTYPE Residential
ROOF Tile
SPECIALSALEPROVISION None
TAXES 10215
TOTALACREAGE 1/4 Acre to 21779 Sq. Ft.
UTILITIES BB/HS Internet Avail, Cable Available, Cable Connected, City Water, Electric, Fiber Optics, Gas, Public Utilities, Sprinkler Recycled, Street Lights
WATERACCESSYN 0
WATEREXTRASYN 0
WATERFRONTAGEYN 0
WATERVIEWYN 0
Take the fear out of buying and selling with a helpful team, modern technology, and the most up to date listings available.
© 2024
Foresight Property Service, LLC. All rights reserved.
Contact Us
3980 Tampa Rd. #205
Oldsmar, FL 34677
813-855-3800
info@fspsllc.com






